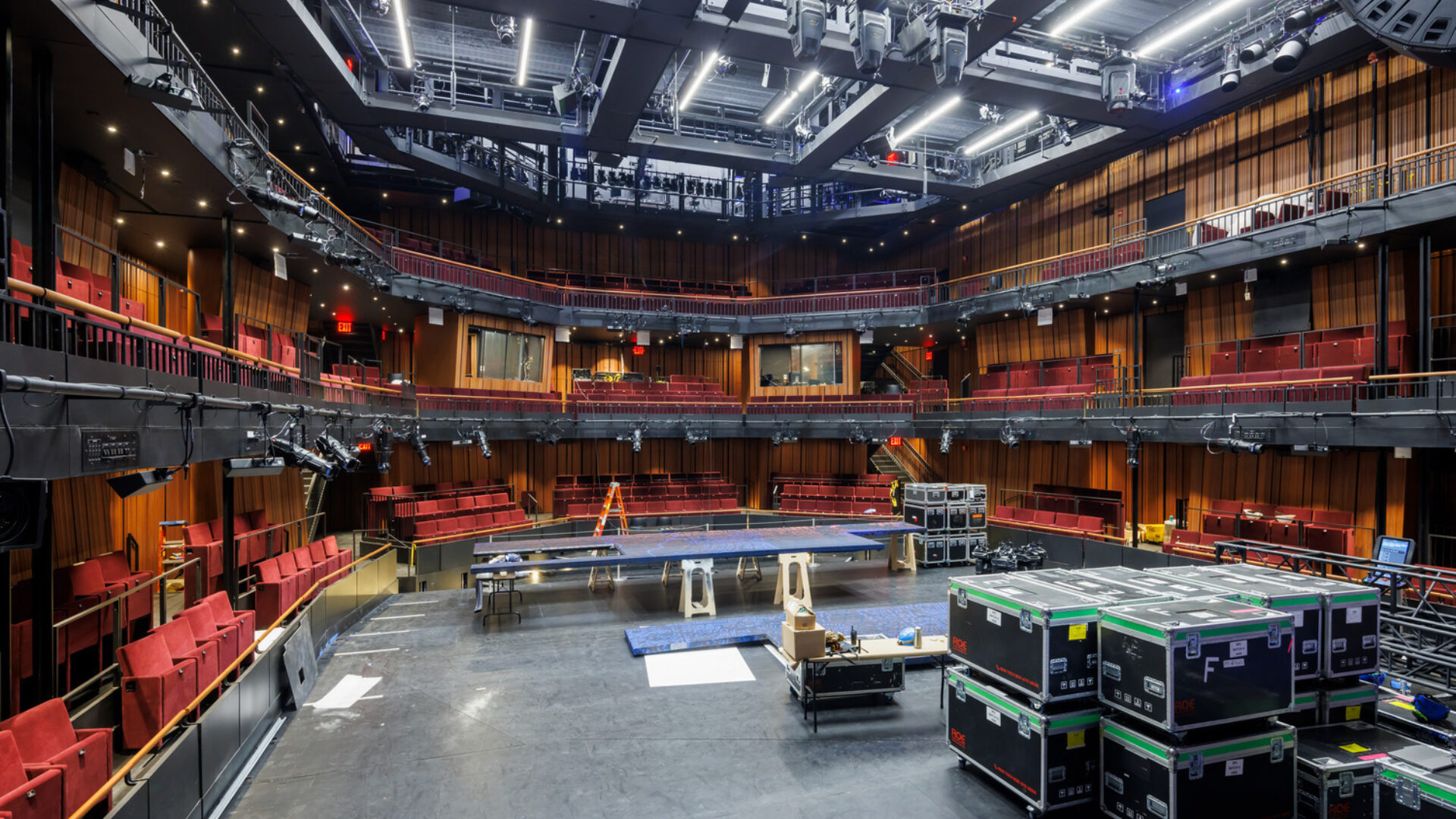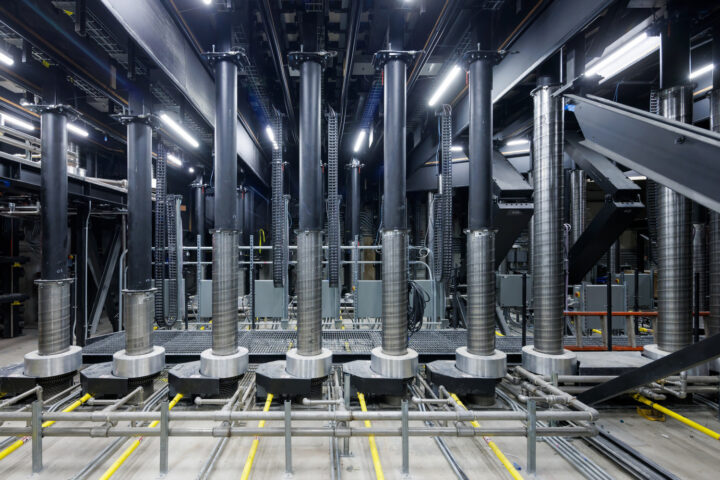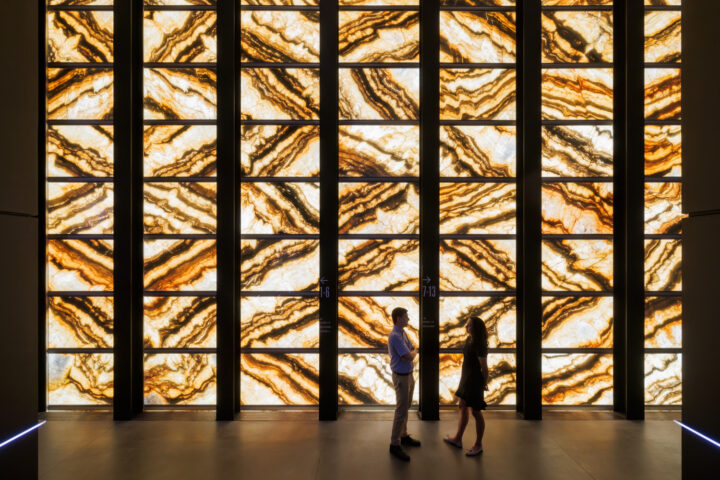Perelman Performing Arts Center (PAC NYC)
World Trade Center, New York, NY, USA
A "spectacular work of public architecture." -The New York Times

The Perelman has been envisaged as a global center for the creation and exchange of art, ideas and culture.
The Perelman’s leadership envisioned a global center for the creation and exchange of art, ideas, and culture. The ambition is for an institution that will produce and present new work, primarily by New York and US artists, often in collaboration with artists, companies and institutions in other parts of the world. The center will premiere works of theatre, dance, music, and opera, including productions that span multiple disciplines.
Charcoalblue worked closely with the client team, REX, and the entire design team to detail the performance, public, and support spaces, which include three main theatre spaces, plus rehearsal space, administration offices, and a public bar and cafe. PAC will be a highly adaptable venue with unprecedented digital connectivity. Each space functions brilliantly as a standalone theatre, and can also be combined with adjacent theatre and interstitial spaces to create a total of 11 different possible configurations, each with limitless opportunity for seating arrangements ranging from 99 to 1200 seats.
Adjacent to the iconic memorial, Transit Hub “The Oculus”, and Tower One, the building includes three performance venues, seating 499, 250 and 99. Flexibility is at the core of the scheme, but each space is imbued with character from within, ensuring they will accommodate a multitude of art forms; intimate theatre, contemporary dance, small scale opera, cinema, and immersive events as well as seated and standing concerts.
The technical capacity of the new building is of paramount importance, not only to expand the potential audience of performances (via high-definition broadcast and streaming) nationally and internationally, but also to facilitate the creation of distinctly 21st Century art: collaborations, in real time, between performers in New York and, say, Beijing and Sydney.
Take a closer look at PAC NYC.
Project Details
Client
The Perelman Performing Arts Center
Project cost
$500m
Completion
2023
Awards
Architect’s Newspaper Best of Design Award: Unbuilt Civic Category, 2017
World Architecture News: Civic Future Projects Shortlisted, 2016

The Perelman is the final piece of the World Trade Center Master Plan in New York.
Credits
Architect
Construction Manager
Executive Architect
Construction Consultant/Owners Representative
Acoustician
Team Members
Related
Wrapped in translucent, veined marble laminated by insulated glass, the building will look like a monolithic box by day and a glowing cube at night.
Press
Directors and designers now are interested in far more flexibility and adaptability, in being able to radically reconfigure an auditorium.
Press
































