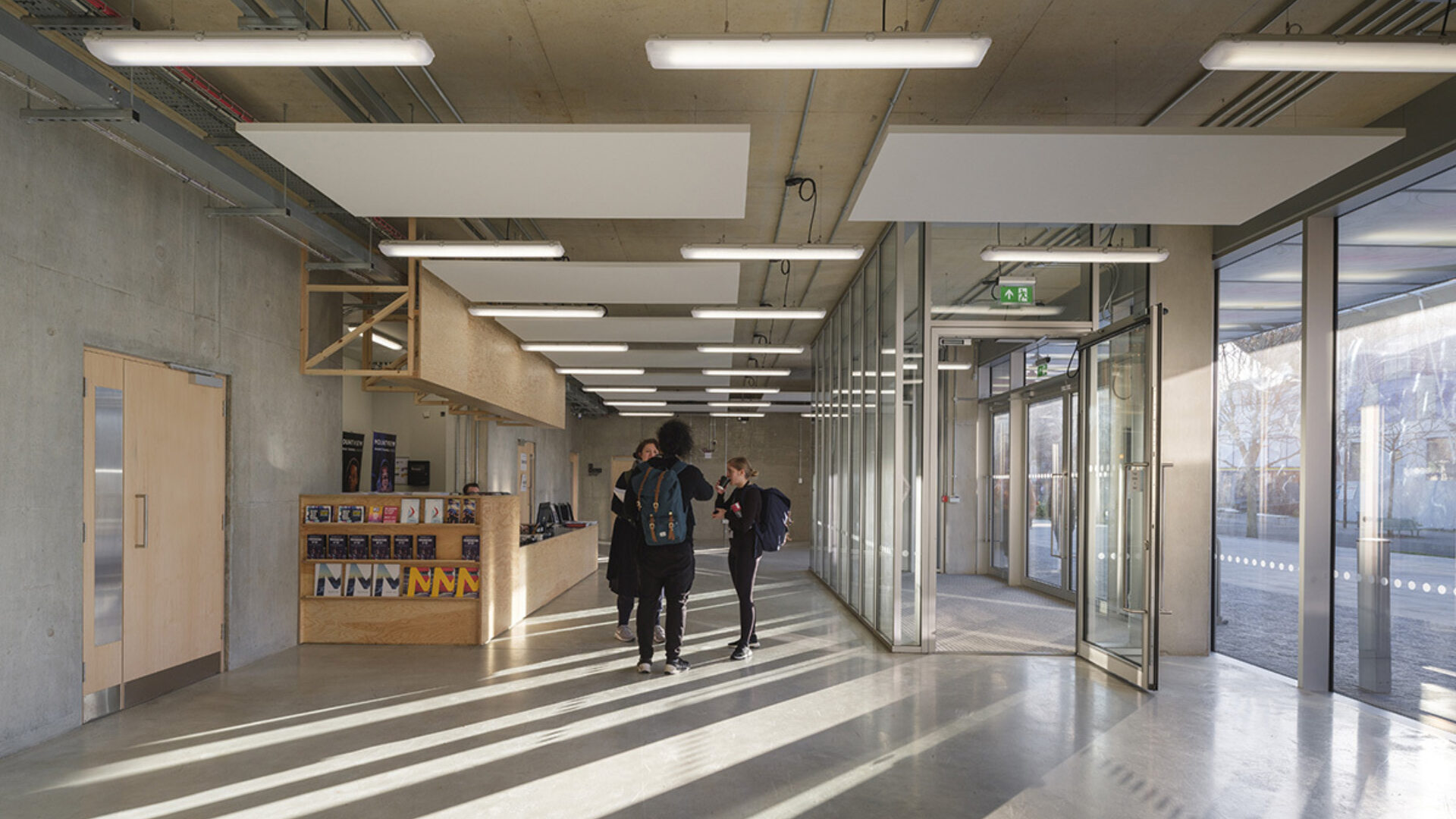Mountview Academy of Theatre Arts
London, UK
A new performance space for one of the UK’s leading performing arts institutions.

Mountview Academy of Theatre Arts is a new theatre and education campus in Peckham. We were appointed as theatre and acoustics consultants for the 200-seat theatre and accompanying teaching and rehearsal facilities.
Musical theatre performances are the primary use of the main space followed by spoken word, and it was essential for the theatre to work aesthetically, practically and acoustically. In determining the type of theatre that might be suitable for Mountview, we collaborated closely with staff and students, undertaking design workshops, study tours and precedent studies to get a sense of shape, size, flexibility, atmosphere and technical provision.
The design incorporated a high degree of flexibility for various formats and solutions to achieve ideal acoustic conditions, including noise transfer with neighbouring rehearsal and radio studios.
Project Details
Client
Mountview Academy
Architect
Cal Turner Architects
Cost
Confidential
Completion
2018

Credits
Architect
Mechanical & Electrical Consultants
Project Director
Anna Collins Projects
Structural Engineers
Project Managers
Team Members
Related
The building will sit next to the Stirling Prize-winning Peckham library on the edge of Peckham Square
Press




















