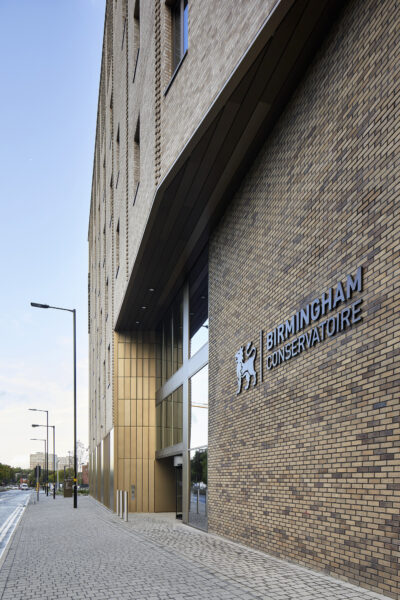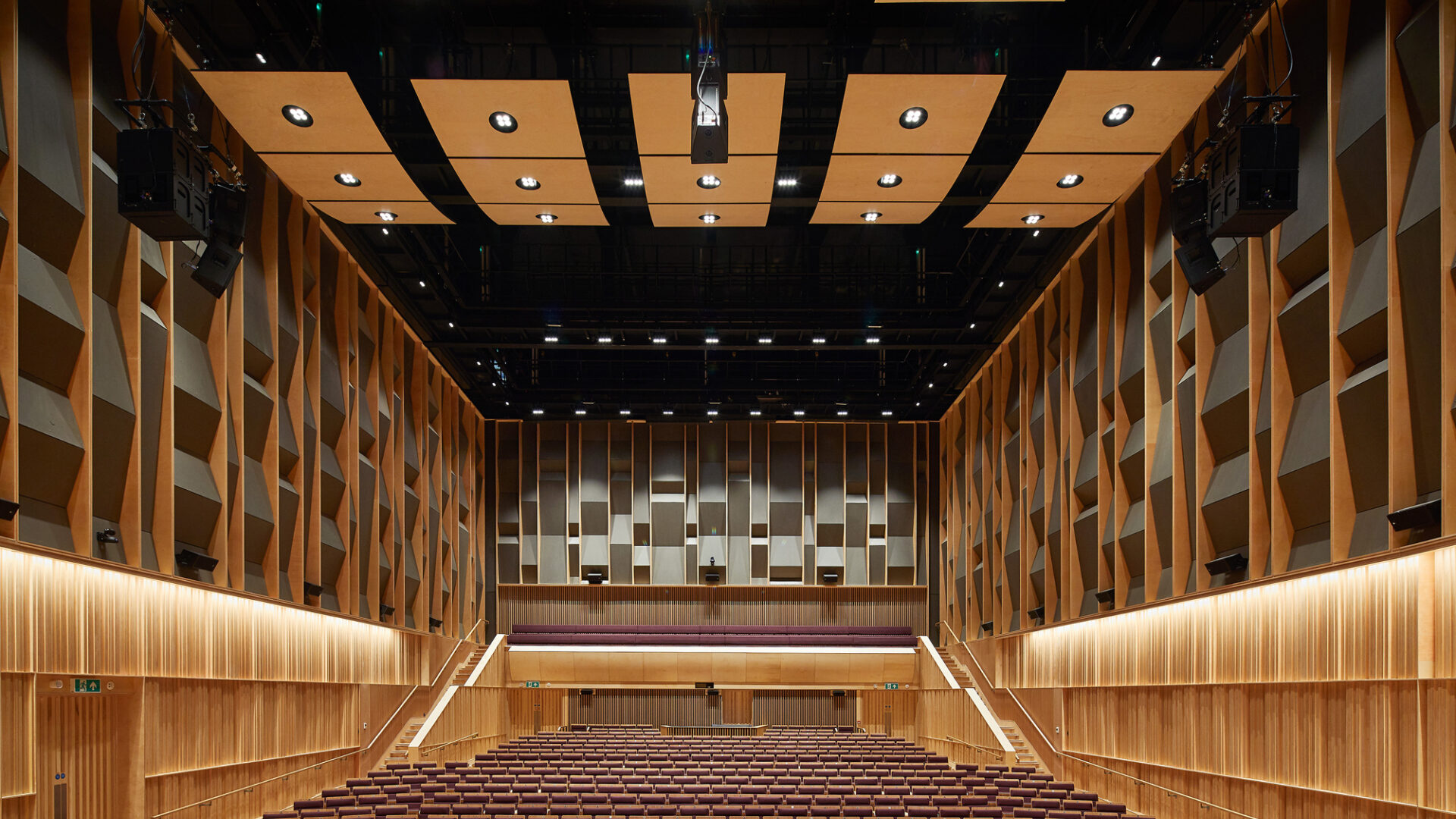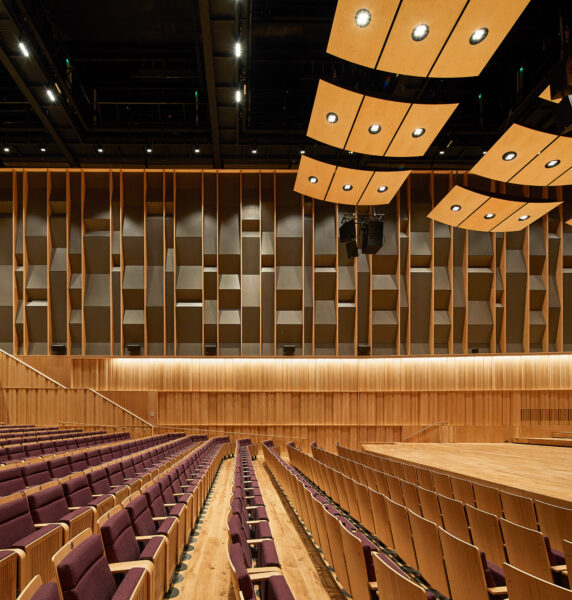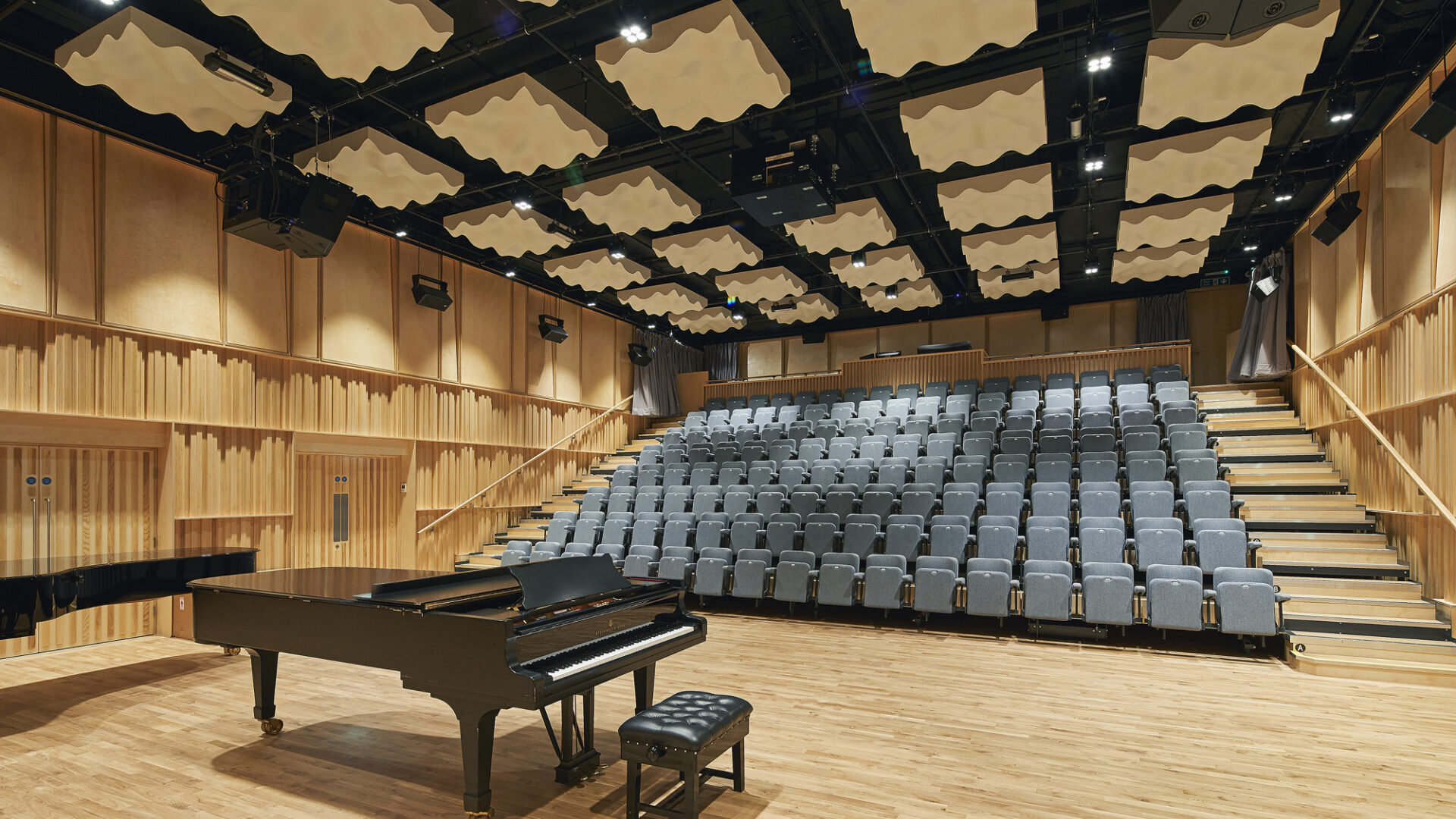Royal Birmingham Conservatoire
Birmingham, UK
One of only nine conservatoires in the United Kingdom, the Royal Birmingham Conservatoire’s new home, with its five venues, is the first, purpose-built music college to be constructed in the UK since 1987.

Charcoalblue worked with Feilden Clegg Bradley Studios, the acoustician and design team to develop auditorium and stage engineering designs for the performance spaces.
The Royal Birmingham Conservatoire is the only conservatoire in the UK that is also a faculty of a university (Birmingham City University). Its new home on the city’s Jennens Road comprises over 10,000 square meters of cutting-edge musical education spaces.
We worked with Feilden Clegg Bradley Studios, the acoustician and design team to develop auditorium and stage engineering designs for the performance spaces. This includes the 500-seat concert hall, 146-seat recital hall, 80-seat jazz studio – the first permanent jazz performance space at a UK conservatoire - and 100-seat black box experimental project space.
In addition, we assisted with the larger general planning of the building and developing the relationship between the performance and anterior spaces. The resulting building is one of the best equipped and thoughtfully conceived spaces for musical education in Europe and a new landmark for Birmingham.
The new 500-seat concert hall features an array of acoustic wool serge banners that descend from the architectural soffit, to provide additional absorption to the walls of the room when lower reverberation times are required. Over the concert platform are positioned a series of motorised lighting bars, carefully located between acoustic reflectors. Above the reflectors a series of travelling beams provide flexible rigging anchors that may be repositioned to suspend touring truss and heavier stagelighting and audio equipment, as the occasion demands. A retractable orchestra platform is positioned against the rear wall of the concert platform, which may be deployed to different extents depending on the type and size of orchestra ensemble. Additionally, the front edge of the concert platform may be extended with demountable risers that are erected above the first row of auditorium seating. These are deployed when a very large orchestra is required.
The 146-seat recital hall has a retractable seating system allowing the space to be transformed to flat floor for exhibitions, ensemble rehearsals or other occasions where a large expanse of floor is required. An internally wired pipe grid extends across the entirety of the room soffit for rigging stagelighting and audiovisual equipment. A drape track extends around the perimeter of the room supporting a wool serge curtain that may be deployed to a variety of positions to adjust the reverberation time of the room.
Both the 80-seat jazz studio and 100-seat black box experimental project space include motorised internally wired trusses to rig lighting and audiovisual equipment.
Project Details
Client
Birmingham City University
Project cost
£57m
Completed
2017
Awards
RIBA West Midlands Project of the Year
RICS West Midlands Project of the Year
RICS West Midlands Design for Innovation Award

The building is one of the best equipped and thoughtfully conceived spaces for musical education in Europe
Credits
Architect
Acoustician, M&E / cost consultant
Structural/civil engineer
Landscape consultant
Photography
Hufton+Crow
Team Members



















