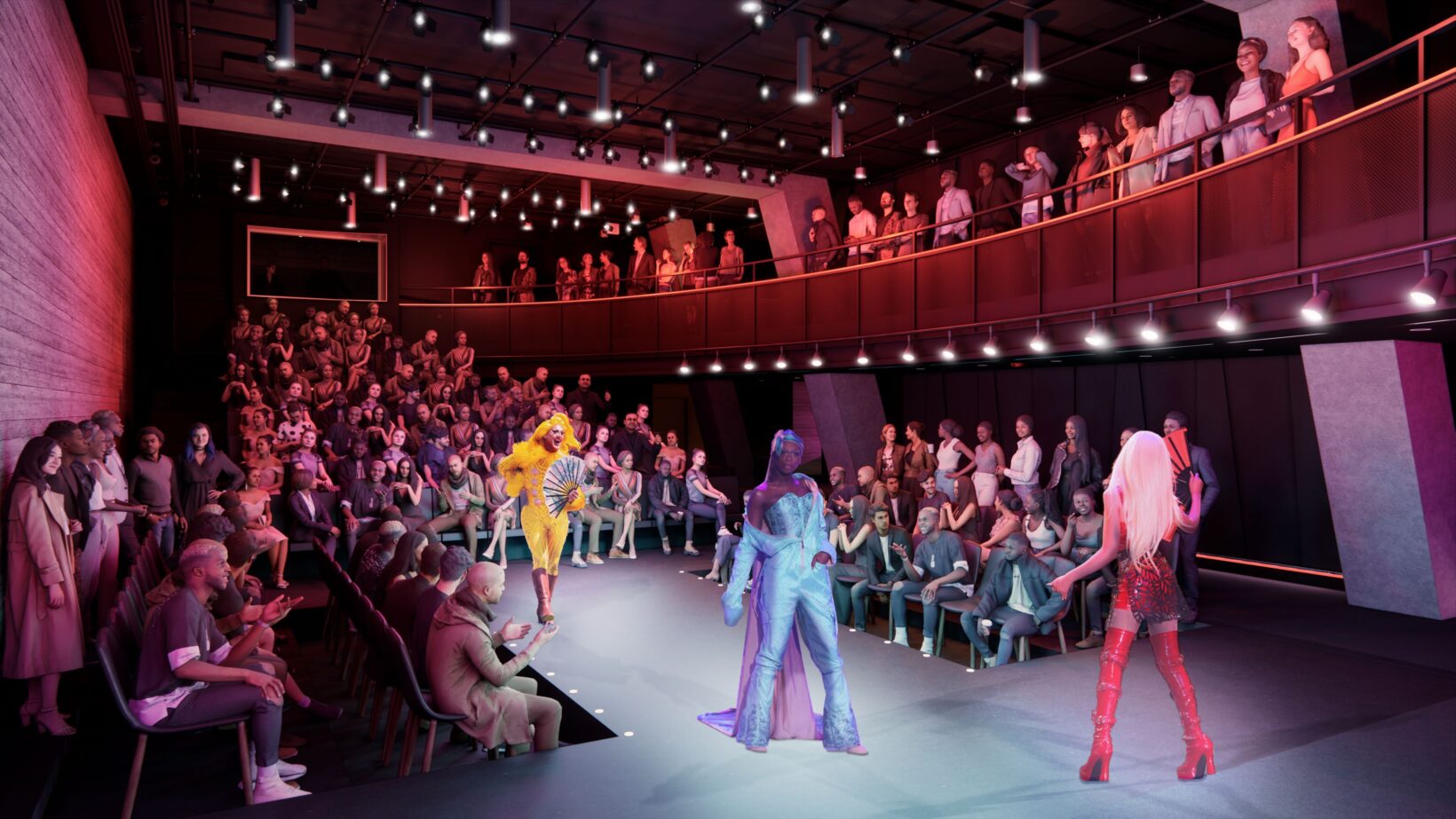The Theater Offensive
Boston, MA, USA
A new build performance venue within in a multi-use, high-rise building will be the largest theatre in the world owned and operated by queer and trans people of color.

renders courtesy of Epstein Joslin Architects
The Theater Offensive’s new, 13,000 square foot facility will be its first permanent home, and represents a milestone investment, and exciting opportunity for its diverse community of artists, audiences, and local stakeholders. The venue will expand on a three-decade legacy of trailblazing art, education and social action, and most importantly, provide space for queer artists to dream and explore their voices.

renders courtesy of Epstein Joslin Architects
"I want people to come in and think ‘the space thought about me.'"
Harold Steward, Executive Director and Cultural Strategist, The Theater Offensive
The Theater Offensive’s new venue, located in the Fenway neighborhood, reimagines and expands the vision of the traditional "black-box." With a small lobby on street level, patrons will gravitate down a curved staircase by an engagingly placed LED screen, calling them into the basement space with deliberate entrancement. From the mezzanine, attendees will be able to look right over into both the active lobby and into the theatre itself by a double height window opening.

renders courtesy of Epstein Joslin Architects
The theatre "black box" is anything but. With canted columns, a raw concrete finish, a curved balcony edge, and a flexible staging system, the room can transform into countless formats and make any section of the room part of the art. A full backstage support area will also double as a communal space for their educational endeavors and connects right to the community room that is equipped for rehearsals and has potential for light production presentations.

renders courtesy of Epstein Joslin Architects
Team Members










