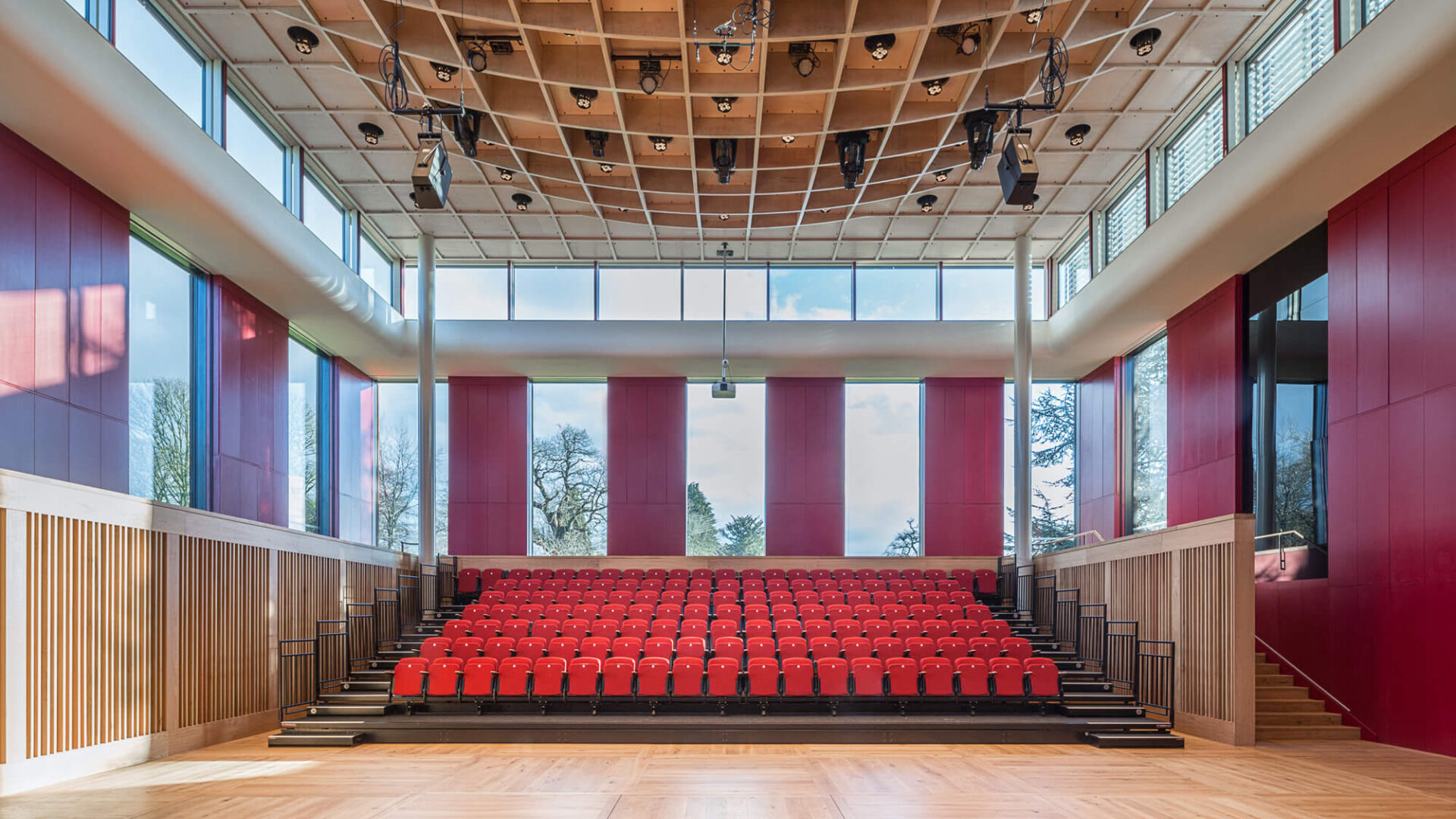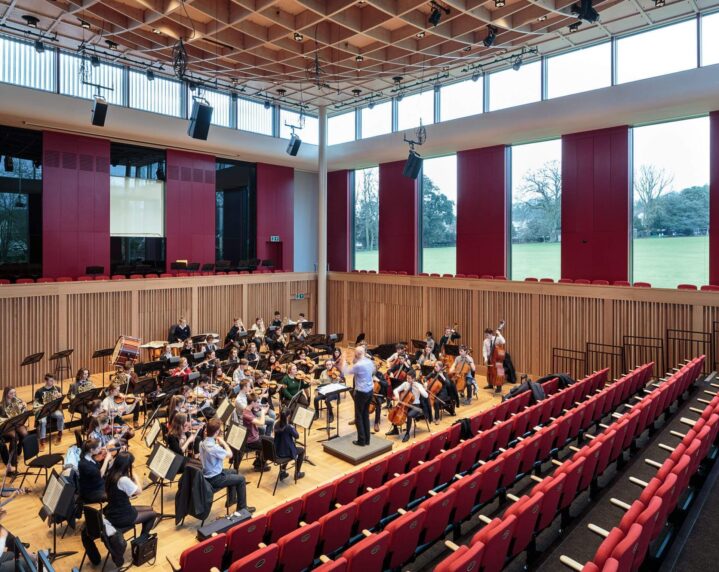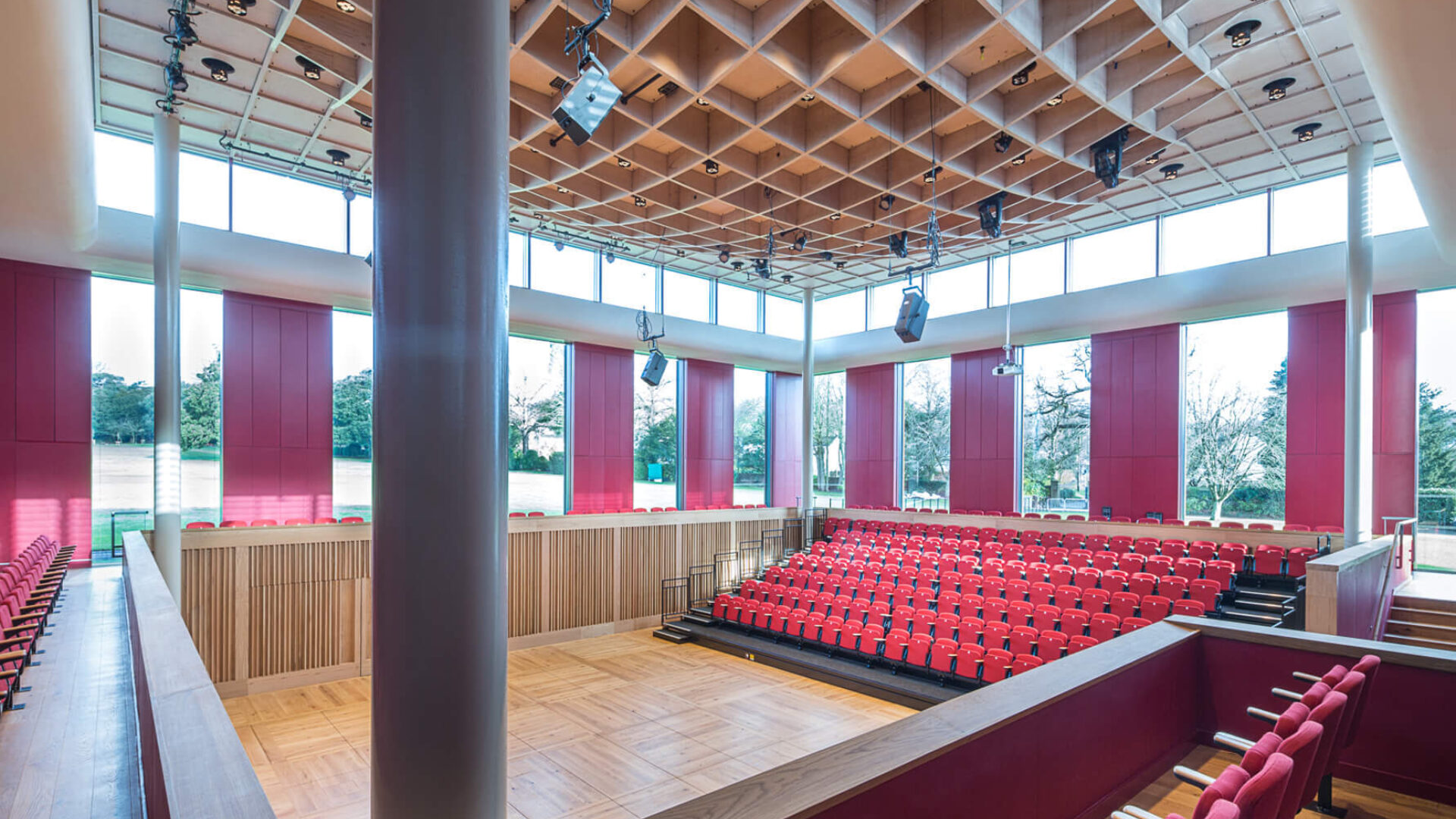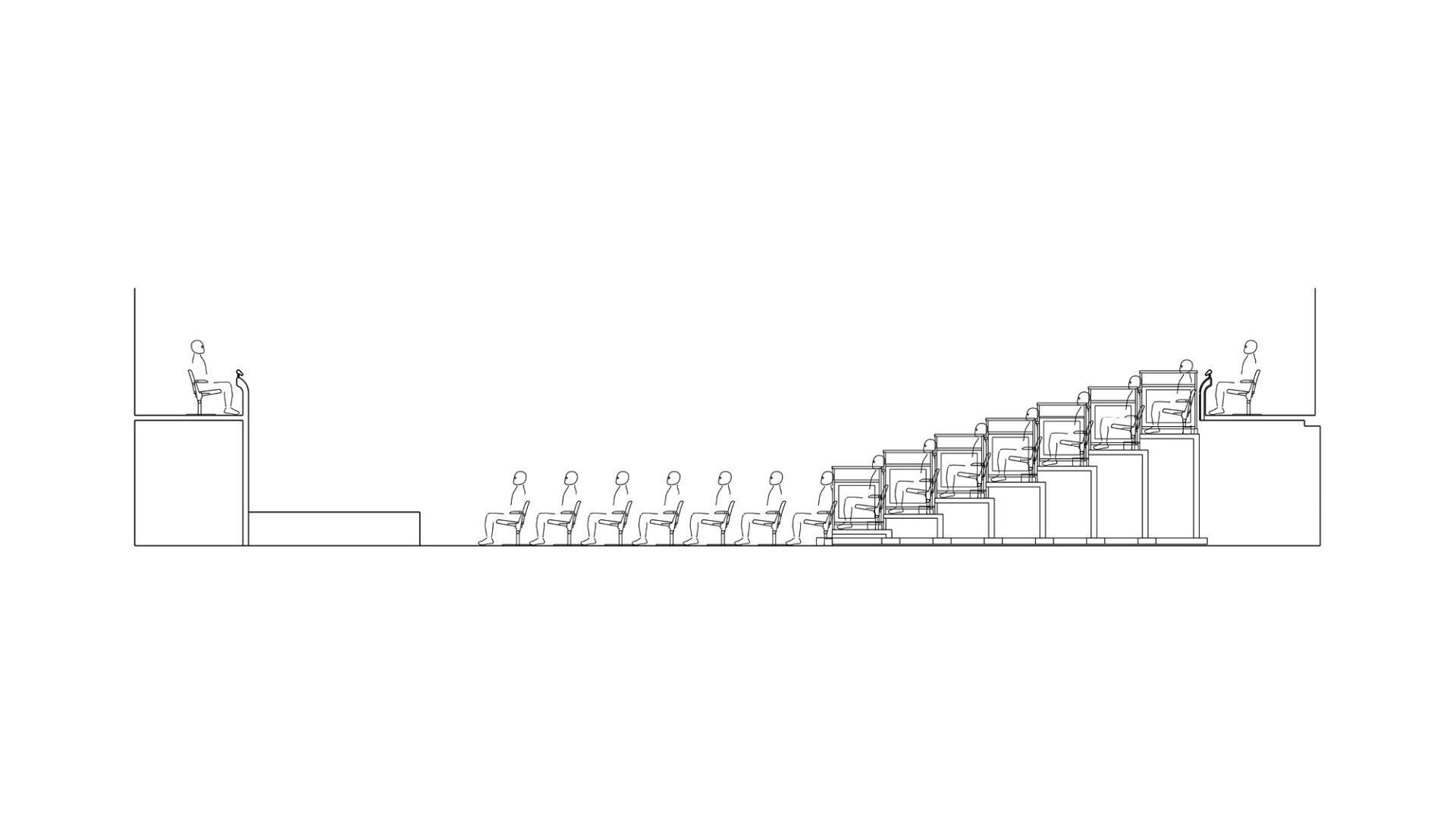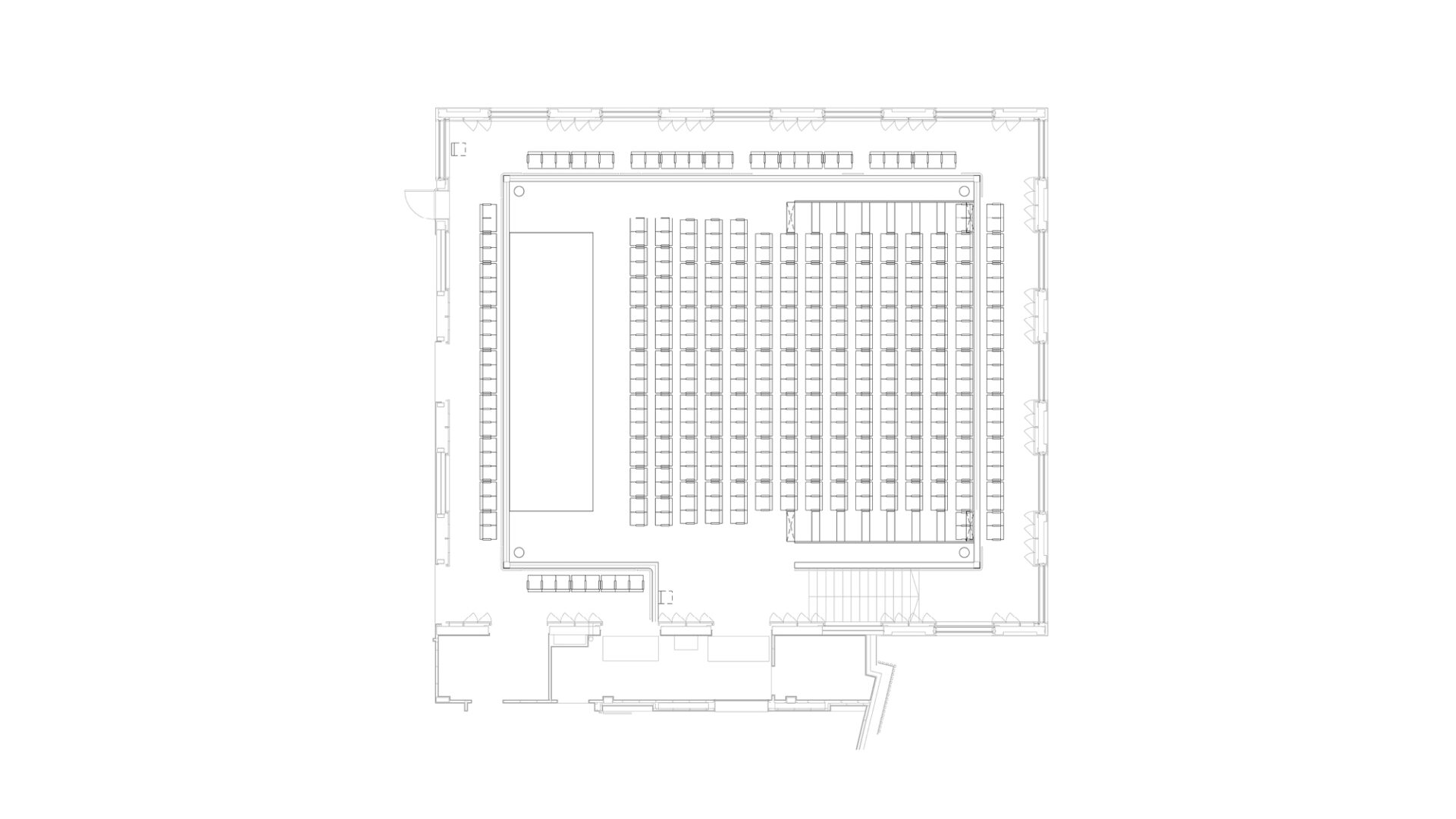Cedars Hall, Wells Cathedral School
Somerset, UK
In the shade of a Cedar tree planted by HRH Prince Charles, Cedars Hall completes the triumvirate of Wells Cathedral School’s musical venues and affirms the school’s status as one of the foremost institutions for musical education in the UK.

Exposed structural beams in the roof further enhance the acoustic performance of the space.
Wells Cathedral School is one of just five specialist musical independent schools for school-age children in the United Kingdom. Cedars Hall, designed by Eric Parry Architects, opened in 2016 and joins Quilter Hall and Wells Cathedral as the school’s three major performance venues.
The building contains three performance and rehearsal spaces including Eavis Hall; the main, 350-seat recital hall named after Old Wellensian Michael Eavis, CBE, founder of the Glastonbury Festival. Additionally, the building hosts inter-connected flexible spaces for teaching, rehearsing, performing and recording.
We provided guidance on the planning of the recital space, including alternative seating configurations, staging platform options and design of stagelighting and audiovisual systems.
The stage, seating and acoustic wall panels within Eavis Hall can be adapted for various layouts with differing acoustic qualities suitable for a range of music styles and audience configurations. Exposed structural beams in the roof further enhance the acoustic performance of the space.
In addition, we assisted on stage engineering for equipment suspension in the space, work at height considerations, backstage planning, get-in and technical access, structural, mechanical and electrical implications and provisional technical equipment costs.
Watch a film by Wells Cathedral School on the new Cedars Hall.
Project Details
Client
Project cost
£9.4m
Completed
2016
Awards
RIBA South West Award 2017
RIBA South West Building of the Year Award 2017

Credits
Architect
Theatre Consultant
Structural Engineer
Environmental / M&E Engineer
Project Management
Landscape Architect
Photography
Team Members
Related
Cedars Hall’s 400-seat concert space shares a robust materiality and sense of being grounded in its location.
Press

