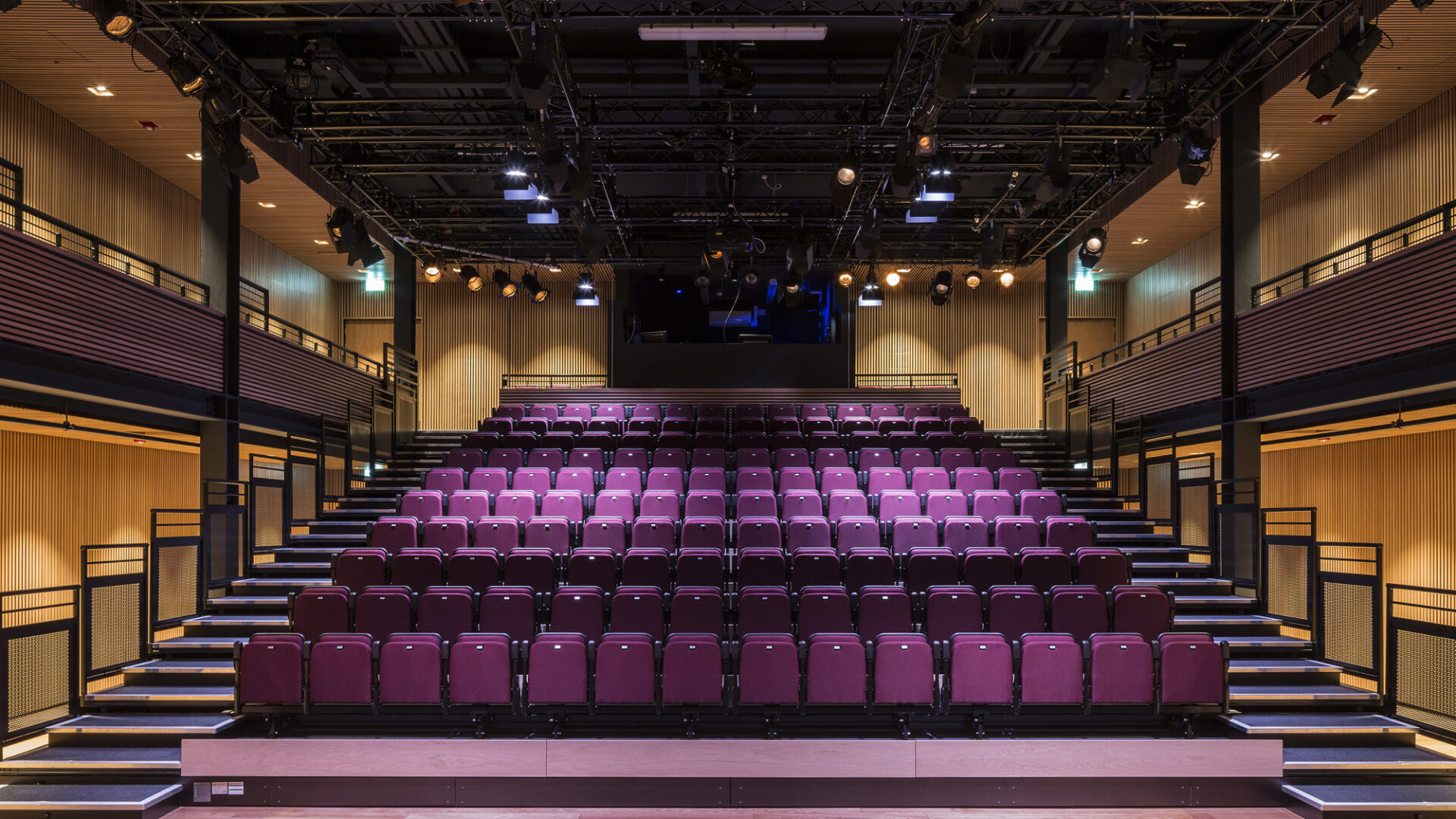Perth Theatre
Perth, UK
The Transform Perth Theatre project involved repairing and restoring one of Scotland's best-loved repertory theatres. The result is a model of performance space restoration.

The upper seating balcony had been taken out of use for the audience in the 1960s, and boarded up to provide office space: this balcony was brought back into use for audience seating. Image: Keith Hunter
Perth Theatre is one of Scotland’s oldest and best-loved repertory theatres. The current Grade B listed building was constructed in 1900 but it is part of a much longer history of theatre in Perth dating back to 1589. It is run as a producing theatre by Horsecross Arts, who also operate Perth Concert Hall.
The Transform Perth Theatre project involved repairing and restoring the Edwardian theatre, improving the legibility of access into and through the building, making improvements to seating and replacing redundant technical infrastructure and equipment.
The upper seating balcony had been taken out of use for the audience in the 1960s, and boarded up to provide office space: this balcony was brought back into use for audience seating. Technical rigging positions were improved, providing flexible positions around the proscenium boxes and at the rear of the auditorium.
The counterweight flying system was refurbished and fitted with an overhaul winch. Motor hoists were added for the auditorium chandelier, the pelmet, and an upstage bar which had previously been a hemp set. New dimmers were installed in a new dimmer room - resulting in a much-reduced cable run than the previous location at the rear of the auditorium. The lighting controls, paging system, stagelighting and audiovisual tielines were all replaced; along with most other mechanical and electrical systems in the building.
A new studio theatre with retractable seating and a capacity of 200 has been added in a new adjacent building at first-floor level, with a Serapid-driven getin lift; and a new Community Room supports the lively youth and creative learning programme.
Project Details
Client
Perth & Kinross Council
Project cost
£14m
Completed
2017

The auditorium's balcony seating. Image: Keith Hunter.
Credits
Architect
Conservation consultant
Engineers
Arup
M&E Engineers
Quantity Surveyor
Robertson Construction Group Ltd/Red Skye Consulting
Team Members



















