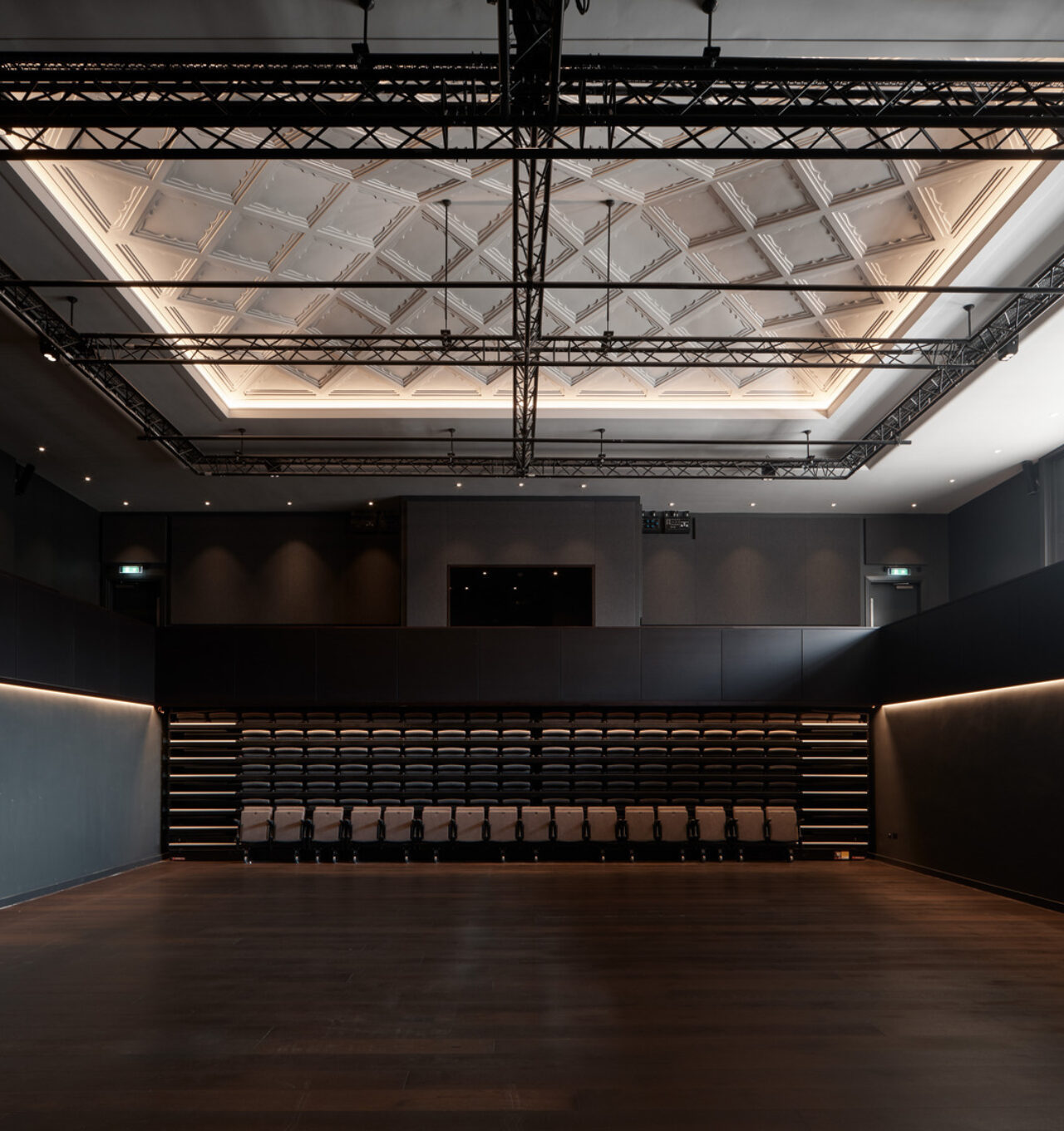Brighton Dome Corn Exchange and Studio Theatre Opening
16/11/23

"Working on the spaces within Brighton Dome presented a unique intersection of history and innovation. Addressing the technical systems and stage engineering design challenges within such a revered listed building was no small feat. Our team approached every hurdle with respect for the Corn Exchange's past and a vision for its future. It's a testament to the collaborative spirit of all involved that we've been able to blend state-of-the-art technology seamlessly with centuries-old architecture."
Caroline Rouse, Charcoalblue Associate Director
On Thursday November 2nd, Charcoalblue were thrilled to attend the reopening of The Brighton Dome, a historical gem on the South Coast, showcasing the remarkable transformation which we have been working on since 2012. The Brighton Dome, originally built between 1803 and 1808 as the Prince Regent’s stables, this versatile venue has served as a stable block, hospital, roller-skating rink, and is now a premier multi-arts centre.
Working with architects Fielden Clegg Bradley Studios, our focus was on revamping the Corn Exchange and Studio Theatre, alongside enhancing the foyers and front-of-house spaces. The goal was to make this historical site more accessible and enrich the visitor experience.
Significant improvements were made, especially in the Corn Exchange and Studio Theatre. The Corn Exchange now boasts versatile seating and space configurations, suitable for concerts, performances, and exhibitions. The Studio Theatre features new seating and upgraded facilities, fostering a more intimate and engaging atmosphere.
These updates, balancing historical preservation with modern needs, have revitalised the Brighton Dome. It remains a beloved cultural landmark, now equipped to offer diverse and dynamic cultural experiences.








