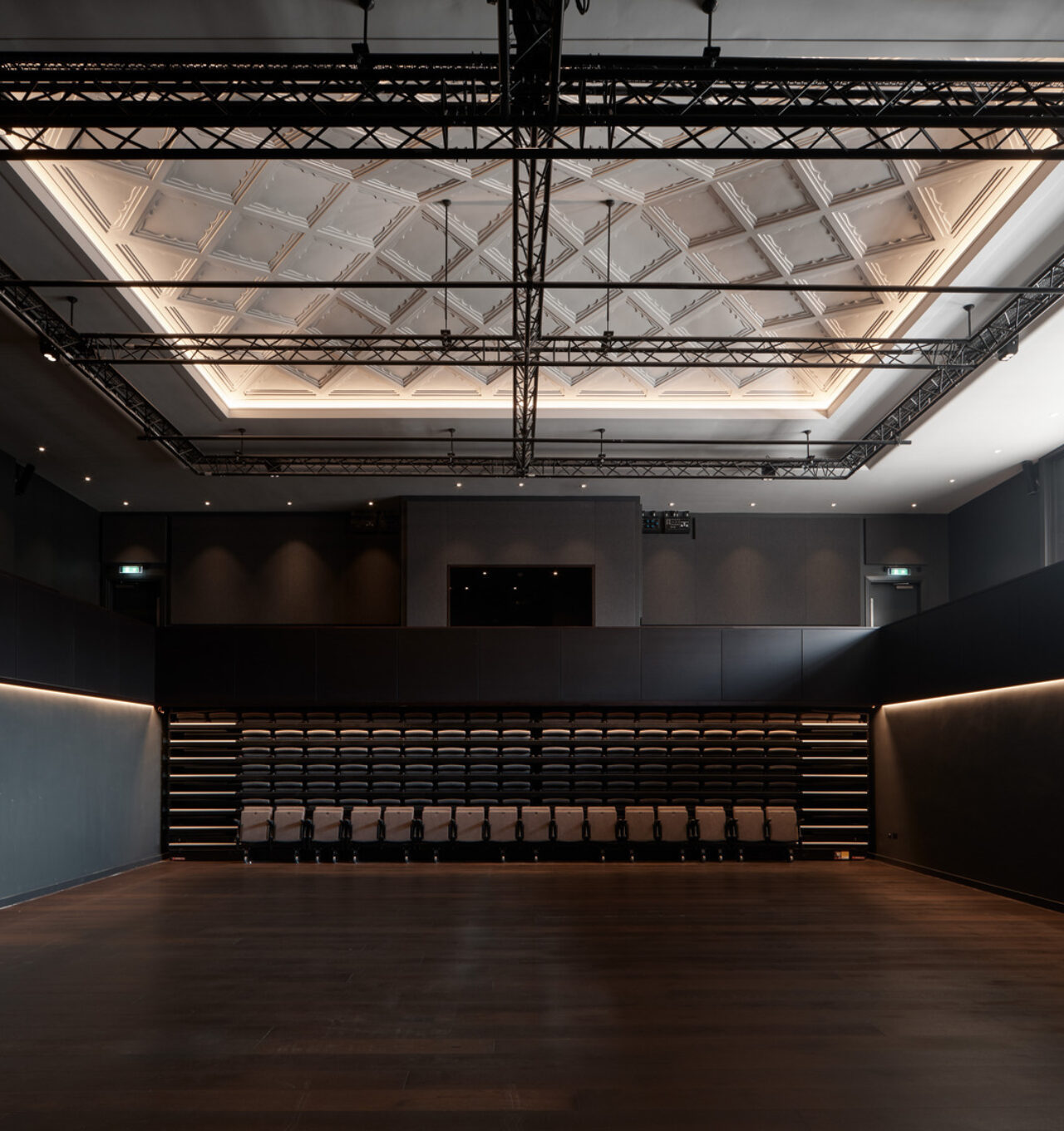Brighton Dome
Brighton, UK
A sensitive refurbishment and development of a listed arts complex.

Studio Stagg
Originally built between 1803 and 1808 as the Prince Regent’s stables and riding house, the listed Brighton Dome has had many guises over its 200-year history – a stable block, a temporary hospital, a roller-skating rink and now the South Coast’s leading multi-arts venue, home to the Dome Concert Hall, Corn Exchange and Studio Theatre.
Following our initial concept design study in 2012, we were appointed as part of the architect team to develop a design that will see the Brighton Dome complex renovated to meet the demands of the diverse program undertaken by Brighton Dome & Festival Ltd.
The project focused on the Corn Exchange and the Studio Theatre, and the foyers and front of house spaces, linking the whole site to open up this historical gem and provide greater access and interpretation of the building. The Corn Exchange includes a new seating pit, retractable seating unit, and flexible truss arrangement, exposing the building’s historic interior whilst improving flexibility to accommodate seated performances, standing concerts, events, and exhibitions. The studio theatre benefits from a new fixed balcony and retractable seating along with new back of house facilities.
Prior to the renovation works, the Dome Concert Hall, Corn Exchange, and Studio Theatre spaces were constrained in their use and scheduling, due to noise transfer issues between them; the acoustic design includes operational and theatre design improvements which integrate new sound-separating floor and wall constructions for the Studio, as well as new sound and light lobbies fitted with acoustically rated door assemblies throughout the building, to alleviate this issue. Architectural improvements to the Corn Exchange will integrate incremental improvements to the sound separation properties of the walls and roof construction, while the new Creation Space will include a resiliently-supported concrete screed and inner wall construction to provide a high level of sound separation to the Corn Exchange and Studio Theatre. These works will also aid minimise the risk of noise disturbance at the neighbouring sensitive receptors.

Studio Stagg
Credits
Design Architect
Construction Design Management
Civil and Structural Engineer
Mechanical and Electrical Engineer
Quantity Surveyor
Team Members






