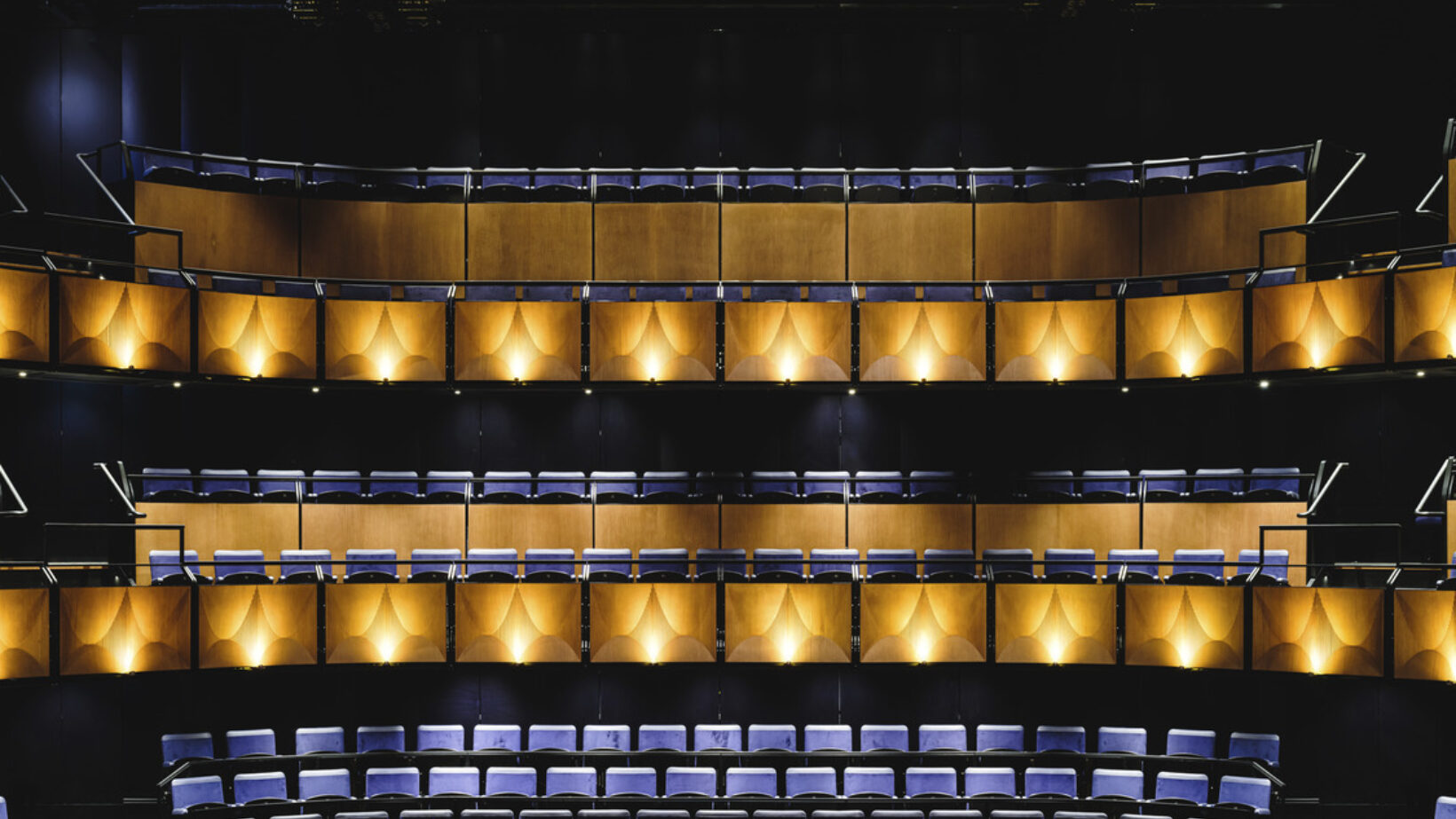@sohoplace
London, United Kingdom
Creating the West End’s first new theatre in 50 years.

Image by Haworth Tompkins
The theatre @sohoplace marks a new departure for contemporary performance spaces. It is the first West End theatre to open in 50 years, responding to impresario Nica Burns’ vision for an intimate, 600-seat truly adaptable West End auditorium. Working in collaboration with architects Haworth Tompkins, the theatre has been designed to work in a number of formats allowing the flexibility to create the perfect environment for staging of intimate theatrical experiences. The auditorium can be completely transformed from in the round to long or short thrust formats, with variable stalls rake, making it the most adaptable West End venue and a theatre of choice for the most exciting productions.

Image by Haworth Tompkins
Every millimetre of space was interrogated to give excellent sightlines from all seats. The exquisitely detailed timber balcony fronts with bespoke lighting fixtures have been designed to reflect sound back to the audience and lend the space a rich, warm, enveloping feel.
To reformat the room, the design team worked with specialist manufacturers, Tait, to develop a system of swing-out arms and drop-in balcony cassettes. Technical walkways run along the length of the theatre, providing accessible rigging positions in all formats. Two travelling bridges continue the walkways at the south end: these may be pushed offstage to provide clear space for 18 cross-stage motor hoist sets to be used. Point hoist lines may be diverted around the theatre.
“I wanted to create a theatre which could add a different dimension to our vibrant West End landscape. I asked our greatest theatre creatives two questions: If we could build a new theatre in the heart of the West End, what would you like it to be? What additional facilities would be on your wish list? They dreamt of a flexible auditorium, perfect acoustics and audience/stage intimacy. An ability to create on-site with the dream of a rehearsal room, a Green Room and a bar all in the same building. So that’s what we built – with a few extras including an outside terrace"
Nica Burns - Chief Executive, Nimax Theatres
Project Details
Client
Derwent London
Architect
Allford Hall Monaghan Morris / Haworth Tompkins
Cost
Confidential
Completed
2022

Image by Haworth Tompkins








