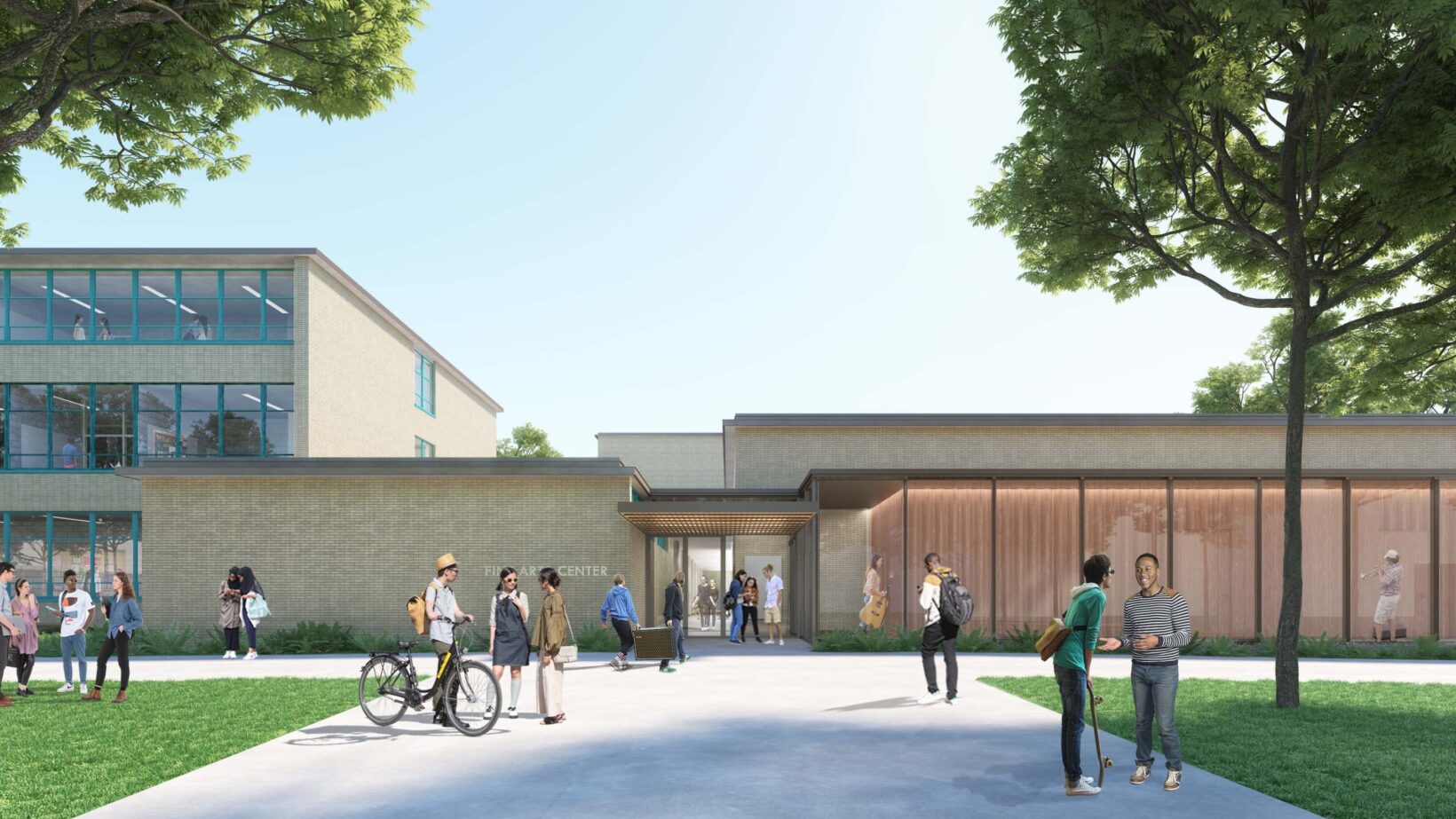University of Arkansas Fine Arts Center
Fayetteville, AR, USA
Returning a historic academic building to its intended use; a hub for multi-disciplinary artistic collaboration.

University of Arkansas Fine Arts Center Exterior. Image render by Deborah Berke Partners.
The Fine Arts Building at the University of Arkansas is one of the first multidisciplinary arts education buildings constructed in the United States. Designed by UA alum Edward Durell Stone, the structure is a protected building, now undergoing a multi-phase renovation to reinvigorate its historically significant architecture while modernizing the educational and performance spaces throughout the building. The first phase is a renovation of the Fine Arts Library, classroom wing and 200-seat Stella Boyle Smith Concert Hall.
Charcoalblue is engaged to perform full service acoustic consultancy for the entire renovation project as well as theatre consultancy and AV design for the Concert Hall. The team’s collective goal has been to design spaces appropriate for the school’s current and future programming while restoring the clean and airy aesthetic of the original Stone design.

University of Arkansas Fine Arts Center, Concert Hall. Image render by Deborah Berke Partners.
To improve the acoustic environment of the Concert Hall and resolve existing loudness concerns, without an option to increase the physical volume of the protected structure, Charcoalblue proposed an electronic-acoustic (EA) enhancement system. This approach expanded the range of music and pedagogical programming the School of Music can offer. Charcoalblue coordinated closely with the design team to ensure precise placement of the EA system loudspeakers and microphones while preserving the heritage ceiling elements of the Concert Hall interior.
New audiovisual and stage lighting systems were designed to provide increased production flexibility, including all-LED lighting fixtures which use less power and require less cooling than traditional stage lighting systems helping ensure a more sustainable future.
Project Details
Client
University of Arkansas
Architect
Deborah Berke Partners
Cost
Confidential
Completed
est. 2024

University of Arkansas Fine Arts Center, Lobby. Image render by Deborah Berke Partners.





