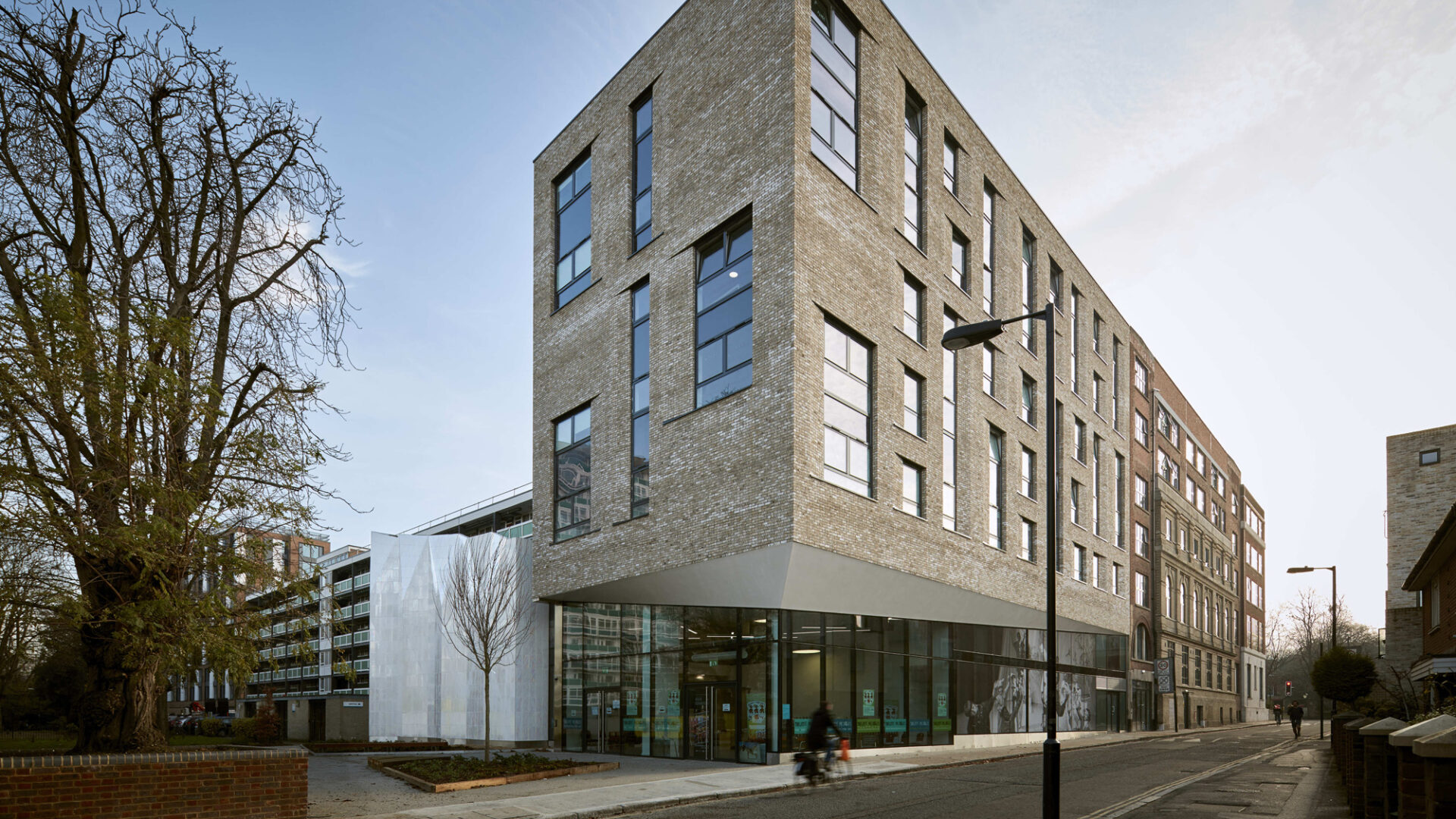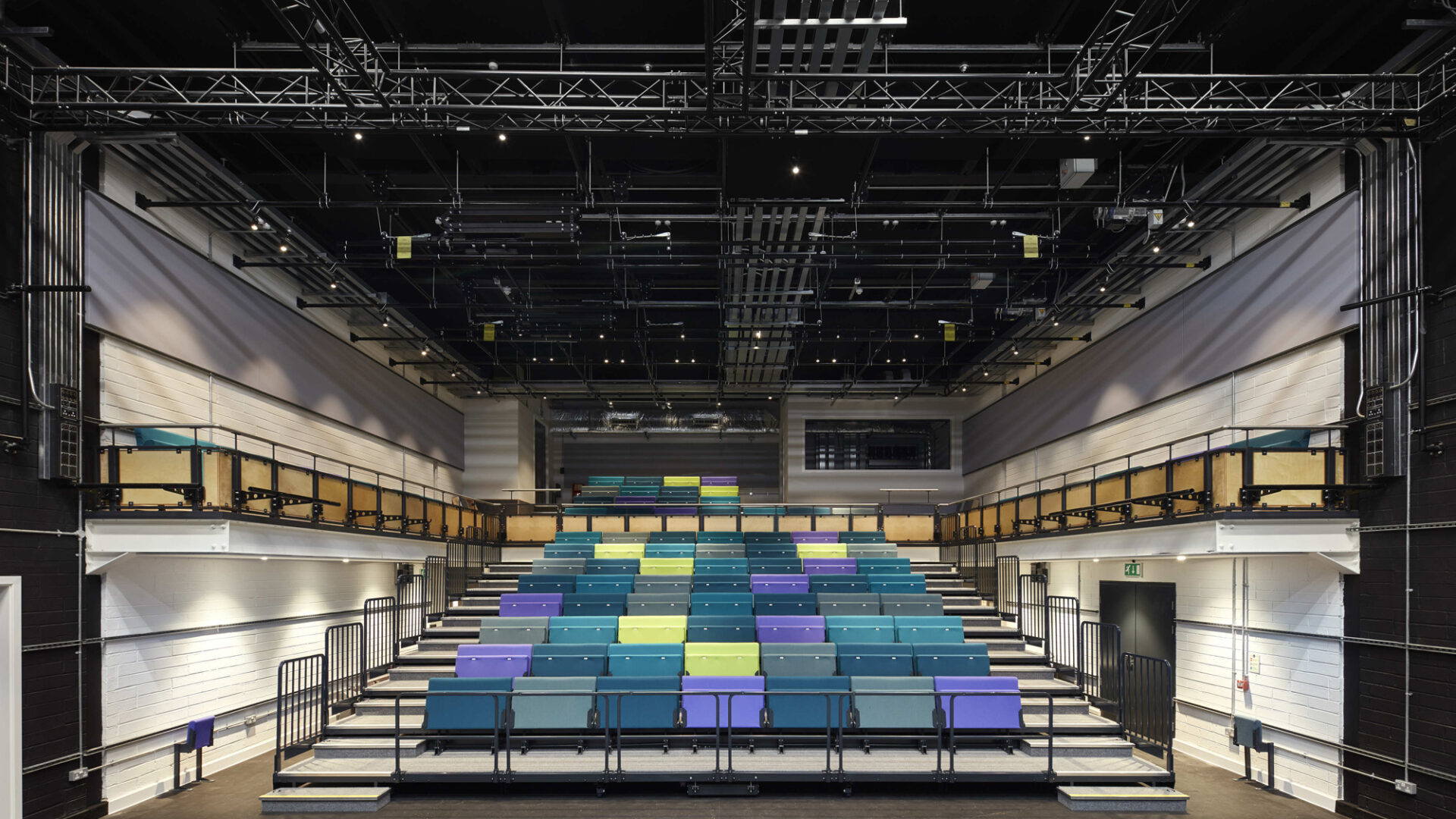Theatre Peckham
London, UK
‘Where inspirational artists meet aspirational young people,’ Theatre Peckham is nestled between the Camberwell and Peckham neighbourhoods in South London. The theatre’s new home, within the former Southwark Town Hall, allows the organisation to offer its young, diverse audiences bigger and bolder productions than ever before.

The 200-seat main stage at Theatre Peckham. Image: Matt Clayton.
Theatre Peckham was established to enable children and young people to discover theatre and develop a new generation of audiences and practitioners. Through a broad series of educational activities as well as a full schedule of shows, the theatre is a creative hub for emerging theatre lovers in the capital.
We were appointed by Alumno Developments to prepare a theatre planning scheme and technical systems design for Theatre Peckham’s new home as part of a Section 106 agreement with Southwark Council. Designs were developed in consultation with Theatre Peckham to ensure their requirements could be met within Alumno’s budget. Our theatre planning scheme was coordinated with Jestico + Whiles, the project architect, to fit within a larger development of student accommodation for Goldsmiths College.
The 200-seat flexible studio theatre is housed within the former Southwark Town Hall, enlarged via a rippling, iridescent extension reminiscent of a flowing stage curtain. It features a retractable seating unit that is deployed for end-on performance formats and closed when a flat floor space is required. An audience gallery wraps around the rear and sides of the room and connects with the top of the seating bank, enabling audience members to enter the theatre from either the ground-floor or first-floor foyers.
The theatre is equipped with a motorised truss grid over the end-on stage, as well as fixed pipe grid bays over the audience interspersed with motorised rigging bars to provide a variety of rigging positions for equipment.

Modern stagelighting and audiovisual infrastructure throughout the theatre links to a dedicated dimmer and audiovisual rack room beneath the control room. The architectural and worklighting fixtures (including blue fittings for backstage task lighting and wayfinding), are controlled by a dedicated theatrical lighting processor.
Two studios complement the theatre as additional rehearsal and small performance spaces. Each studio is provided with a semi-sprung floor, pipe grid, temporary equipment power supplies and a locally controlled loudspeaker system, as well as audiovisual tie-lines to the theatre. A backstage paging system is provided to all key spaces providing show relay and calls to cast and technicians.
The theatre and its supporting spaces are connected via a multi-functional foyer which opens onto a public square, welcoming the local community inside.
Project Details
Client
Alumno Developments
Project cost
Confidential
Completed
2017

Credits
Architect
Theatre Consultant
Charcoalblue
Structural Engineer
M&E Consultant
Main Contractor
Photography
Matt Clayton
Team Members












